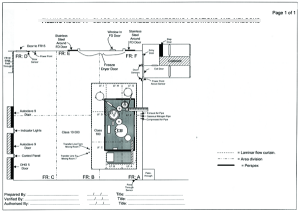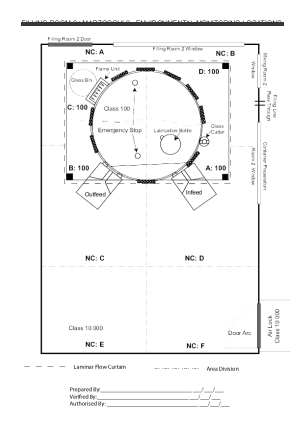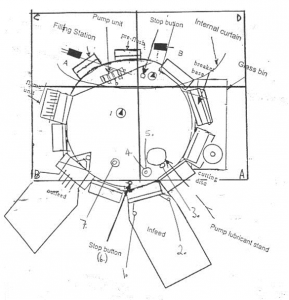Shortly after beginning my very first microbiology role, I discovered a program called Microsoft Visio was installed on the work computers and it could be used to create diagrams. I was performing a lot of viable environmental monitoring duties at this time and the room maps were in need of improvement. This was the perfect opportunity to improve some documentation.
Armed with a texta and lots of plastic overhead sheets (great for sanitizing before taking them into the classified areas), I set about redrawing the room maps. There were fourteen filling rooms, about eight support rooms and three sterile stores or corridors. Once I’d made my notes, I set about redrawing them in Visio.
Recently, I recreated two of these diagrams from memory using Adobe Illustrator, which was far easier to use than Visio for this task. This demonstrates my strong memory and current technical drawing skills. Both would be an advantage to your company.

Overhead view of a filling room (1)

Overhead view of a filling room (2)

Original filling room drawing
As a bonus, I can draw using the various point perspectives as well as side/top/front/back view. Below is an example of exaggerated two point perspective also created in Adobe illustrator.

Two point perspective
Did you find this informative or useful? Please consider a small donation so I can expand and improve on what I deliver.
![]()
